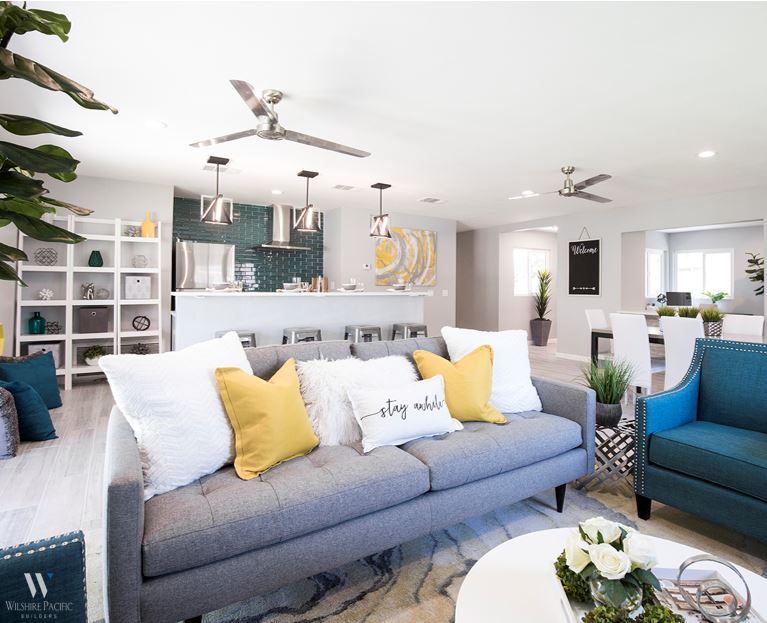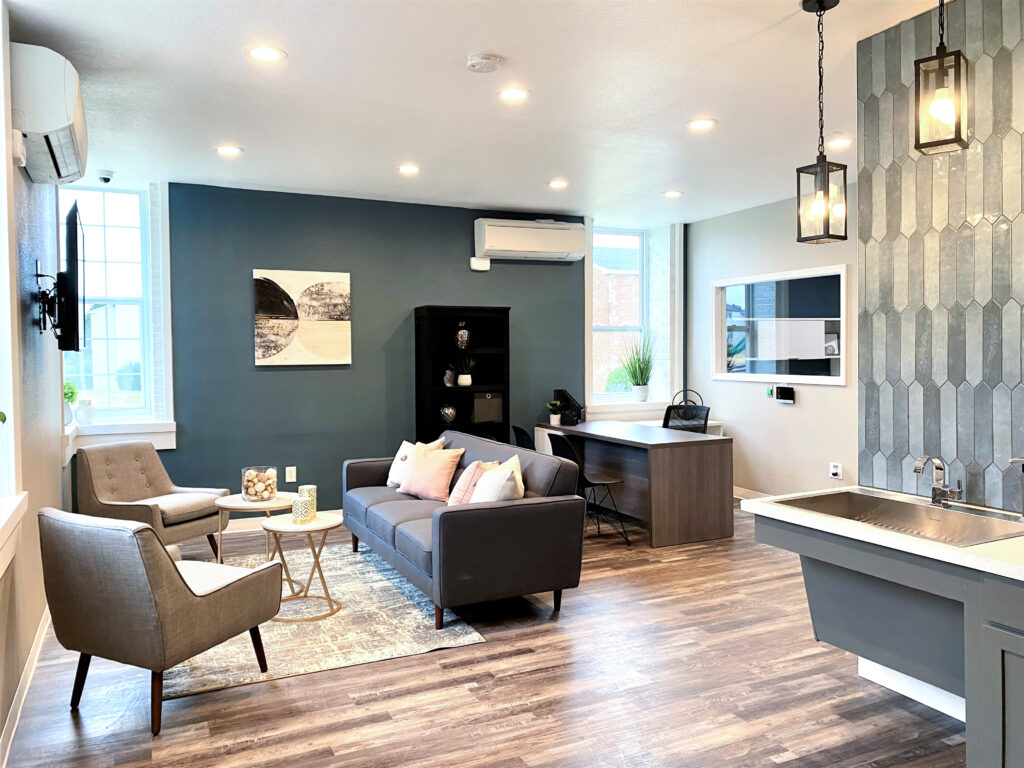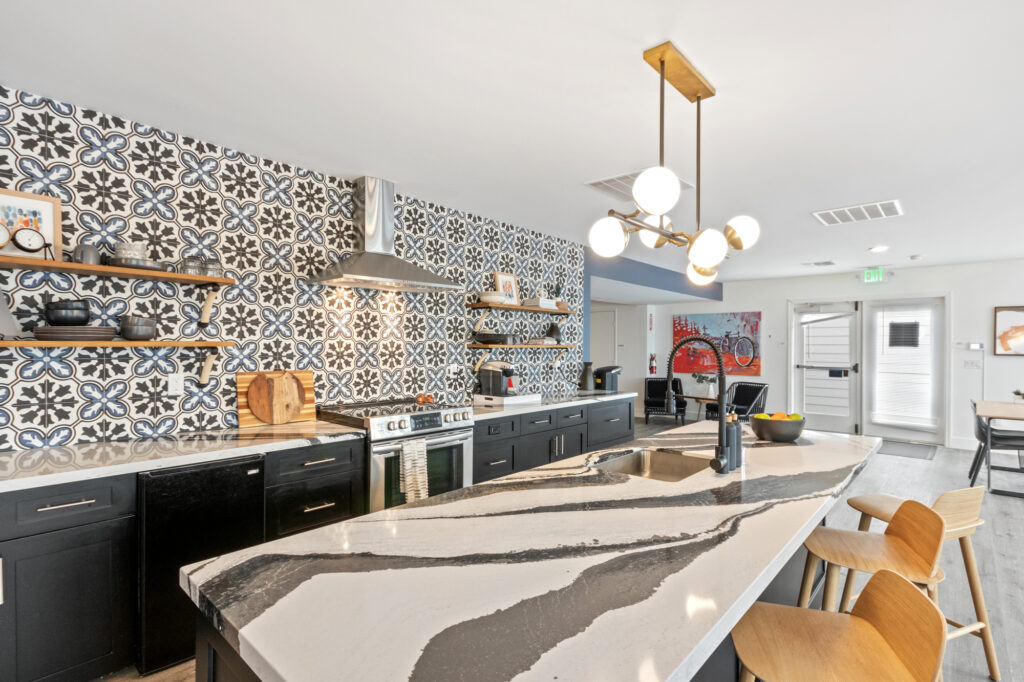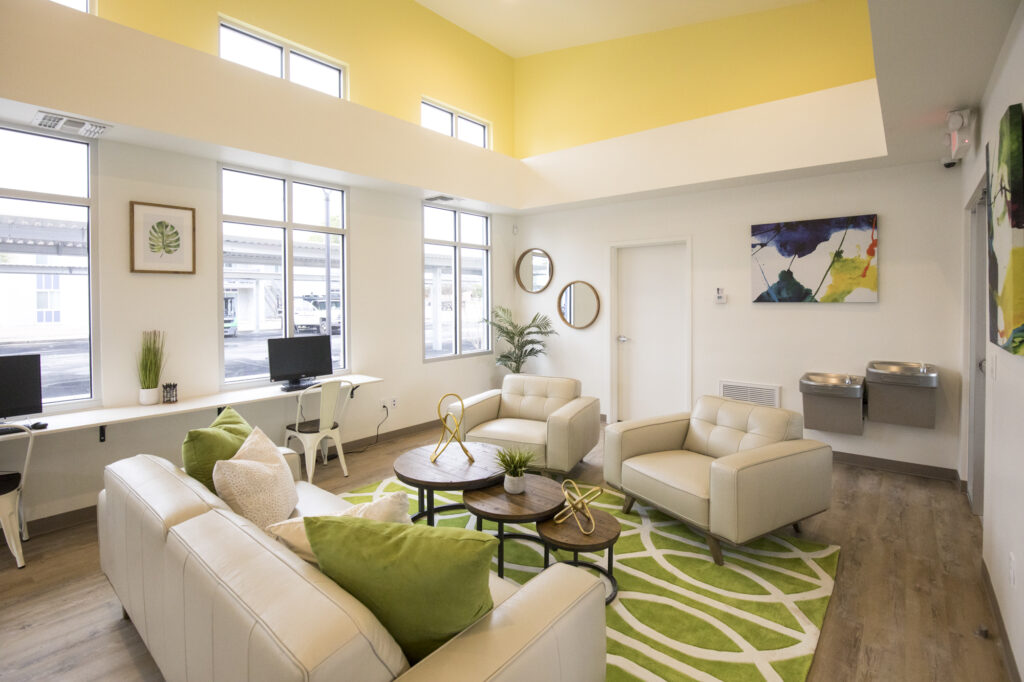In House Design Service Blog Post
Our In-house design team will help elevate your projects by enhancing the aesthetics and functionality of your properties through carefully curated designs.
Here are a few reasons why having a designer on our team is a game changer in our industry:
Tailored Solutions: Our designer works closely with you from the beginning to ensure that every project aligns with your vision and goals, as well as meeting all project requirements.
Faster Turnaround: With immediate access to your team, projects move quickly from concept to execution, allowing for timely adjustments and quicker launches.
Collaboration & Communication: Being part of our construction team allows for seamless collaboration with other departments, resulting in designs that are not only creative but also functional and strategic.
Cost Efficiency: While freelancers can be costly for ongoing projects, having an in-house designer provides a more stable investment, allowing for better budget management over time.
Consistent Brand Identity: Having a dedicated designer ensures that all the finishes & materials consistently reflect a cohesive and trustworthy brand image across your portfolio.

What our designer provides the client:
- Plan Review
- Confirm that plans, schedules, and documentation comply with State’s Qualified Allocation Plans (QAP) Minimum Design Requirements
- Collaborate with architects to ensure that all community spaces are optimally designed for functionality and comply with accessibility standards (ADA/ANSI/UFAS)
- Verify that all amenity spaces, both interior and exterior, are function and meet established requirements
- Develop cost-effective solutions that maintain high-quality materials while adhering to budget constraints
- Material & Finish Selections
- Paint Colors
- Flooring
- Countertops
- Cabinets & Hardware
- Appliances
- Light Fixtures
- Plumbing Fixtures
- Bath Accessories
- Door Hardware
- Blinds
- Unit Interior Design Concept
- Material & Finish Selection Boards
- 4K Photorealistic Rendering
- Community Spaces/Office Design Concept
- Material & Finish Selection Boards
- Design Details & Elevations for Sub-Contractors
- 4K Photorealistic Rendering
- FF&E Packages
- Furniture Selection & Concept Board
- Floor Plan & Furniture Layout
- Ordering & Procurement of all Furniture
- Coordinating Furniture Delivery & Install
- On-Site Staging
- High Quality Finished Photos
- Exterior Considerations
- Design coordination with exterior finishes, amenities, building signage, fencing, and other on-site features to ensure consistency throughout the property.



Be The First To Comment